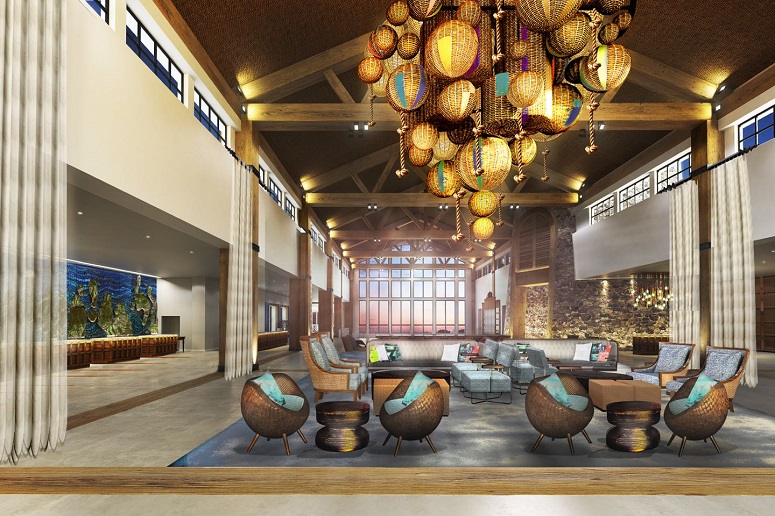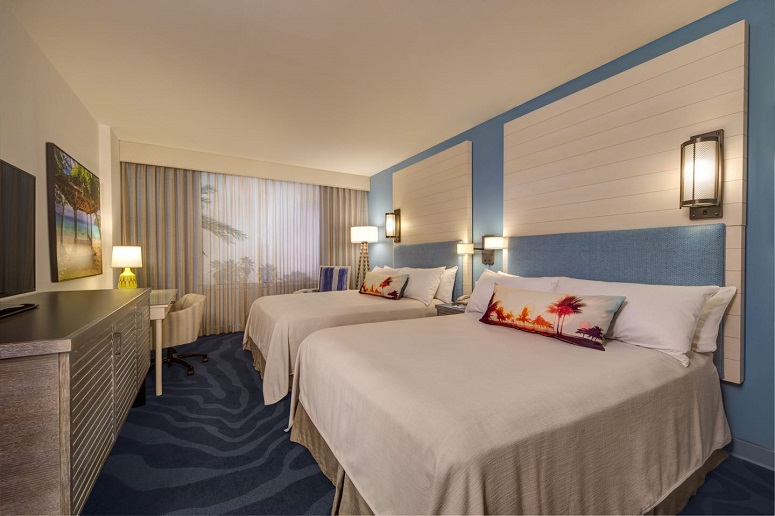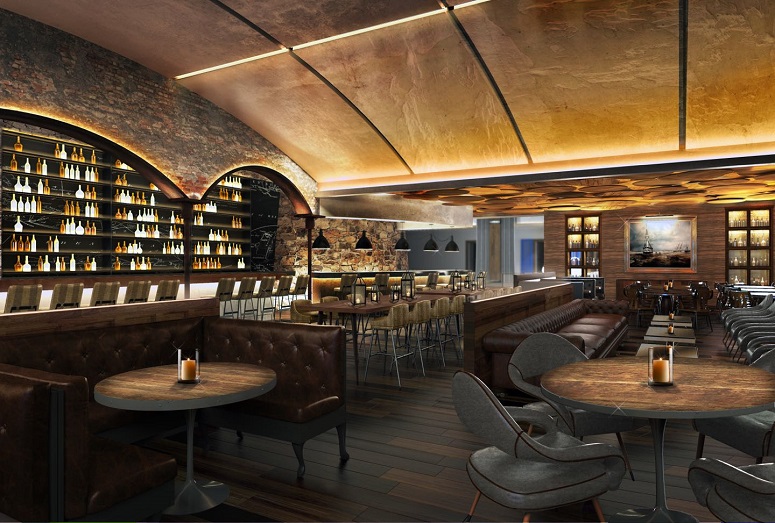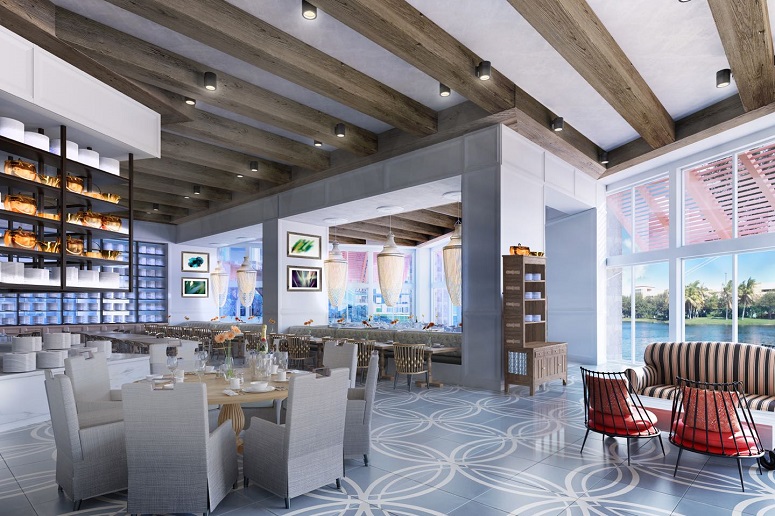Earlier in the week Universal Orlando Resort revealed some fantastic renderings of the Loews Sapphire Falls Resort which is set to open in 2016 and be the fifth hotel on property for Universal Orlando Resort.
While these are only renderings, I think you will agree that this hotel is looking fantastic and I am looking forward to seeing the final result next year.
Sapphire Falls Lobby
The lobby is looking great and certainly has a unique look and feel to it. It looks like the check-in desks are over to the left with a chilled area to the centre of the lobby, the renderings remind me a bit of Disney’s Animal Kingdom Lodge lobby area which is by no means a bad thing!
Sapphire Falls Rooms
The hotel will feature 1,000 guest rooms and 83 suites and will come with the standard amenities that guests expect from a hotel in 2015/16 including WiFI, a good television and views of the resort.
Sapphire Falls Strong Water Tavern
The lounge will serve both lunch and dinner and will also offer daily rum tastings! If the final vision for Strong Water Tavern is anything like the rendering, it looks like a truly fantastic place to eat or even to have a drink in!
Sapphire Falls Amatista Cookhouse
This restaurant will serve breakfast, lunch and dinner and provide a great view of the lagoon. Food served will have a Caribbean theme and the restaurant is set to feature an open exhibition kitchen.
Even though these are just simple renderings, I think you will agree that the hotel is shaping up to be another fantastic addition to the Universal Orlando Resort! Let us know what you think in the comments!





